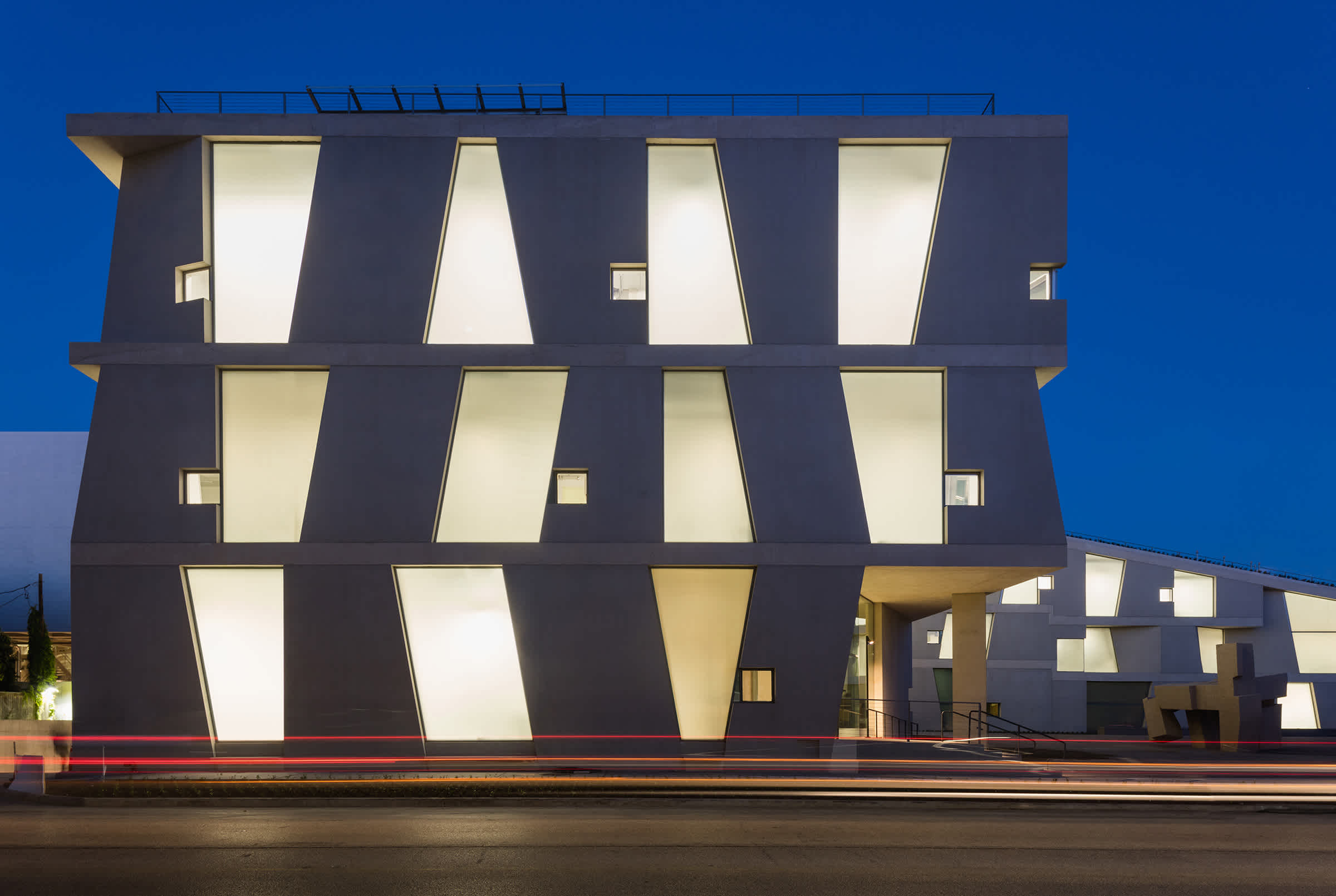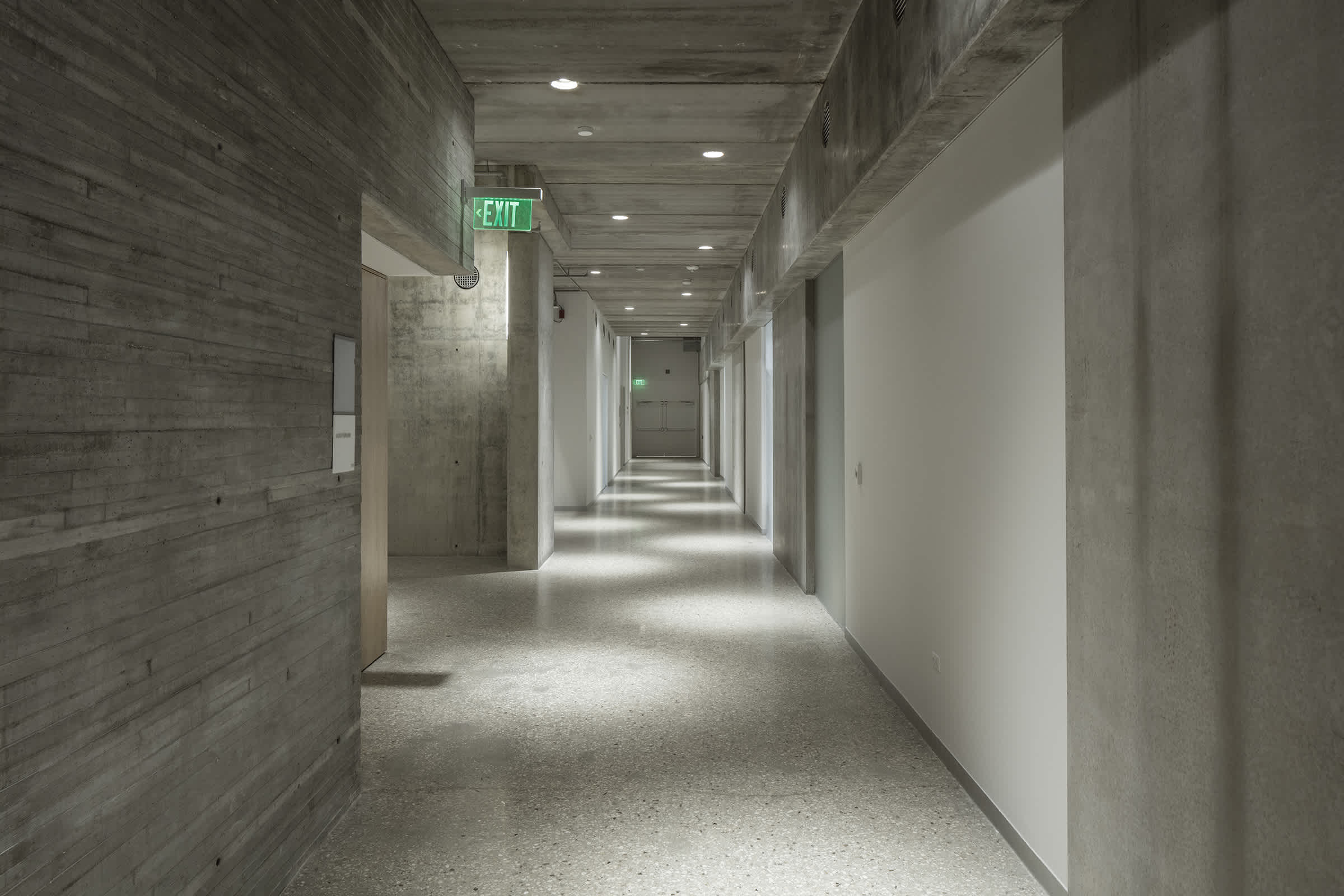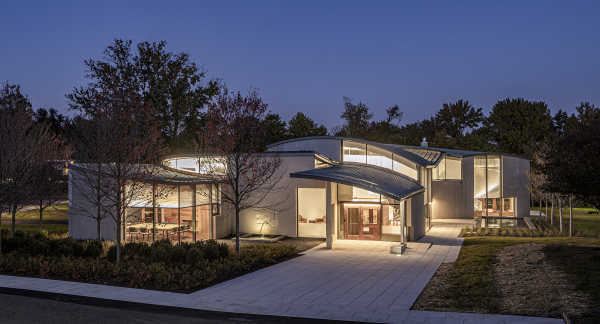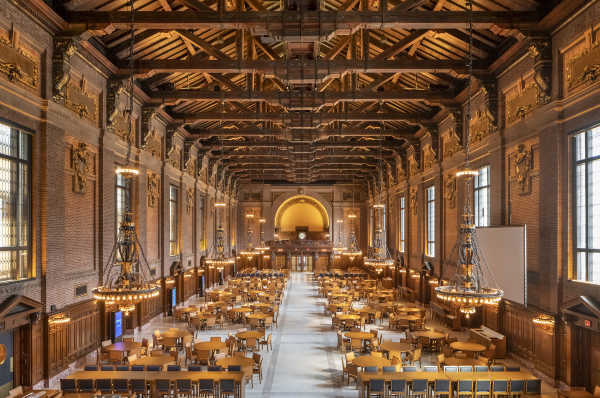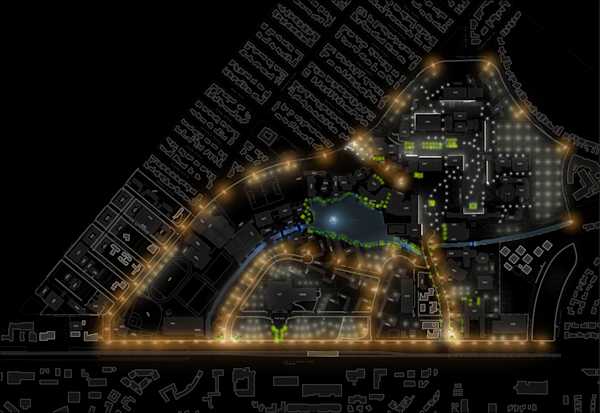The Glassell School of Art, designed by Steven Holl Architects, is the first phase of the Museum of Fine Arts Houston’s reimagined Susan and Fayes S. Sarofim Campus. The School will stand adjacent to the new Nancy and Rich Kinder Exhibition Building, also by Holl, and the Sarah Campbell Blaffer Foundation Center for Conservation by Lake | Flato Architects.
The L-shaped Glassell School of Art frames the Brown Foundation Plaza and connects to the 1986 Cullen Sculpture Garden by Isamu Noguchi. A gradual slope from the ground level, leads up to a walkable green roof garden, terrace, and amphitheater. The 85,000-square foot building features class room and studio spaces, a ground-level café, an Education Court, offices, and a forum with a 75-seat auditorium.
Throughout the building, L’Observatoire International’s lighting is integrated into the pre-cast concrete structure to create a harmonious whole. It carefully balances the physical nature of the built space with the ephemerality of light and creativity, to present an inspiring educational atmosphere. It pulses with an internal energy that begins in the lower level public spaces—the lobby, café, and forum—and encourages a path up to the classrooms and offices. The lighting is not an additional layer on the architecture, but an organic part of the overall design.
From the exterior, the Glassell School emits a welcoming glow, an invitation for students and the community to use the building’s interior spaces through the day. The luminous plaza activates the central open space as the heart of the campus, connecting and unifying the old and new buildings. The lighting accentuates the variety of textures of the campus, with its gardens, reflecting pools, and varying facades, and celebrates creative activity.
Architect
Steven Holl ArchitectsAssociate Architect
Kendall/Heaton AssociatesLandscape Architect
Deborah Nevins & AssociatesLandscape Architect
Nevins & Benito Landscape ArchitectureLandscape Architect
D.P.C. / New YorkSize
80,000 ft2 / 7,432 m2
Status
CompletedDate Completed
2018
Principal
Project Leader
Team
Oliver Huang
Photo Credit
Richard Barnes
