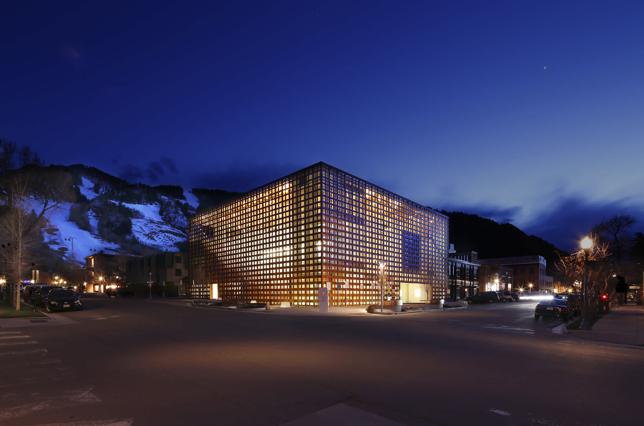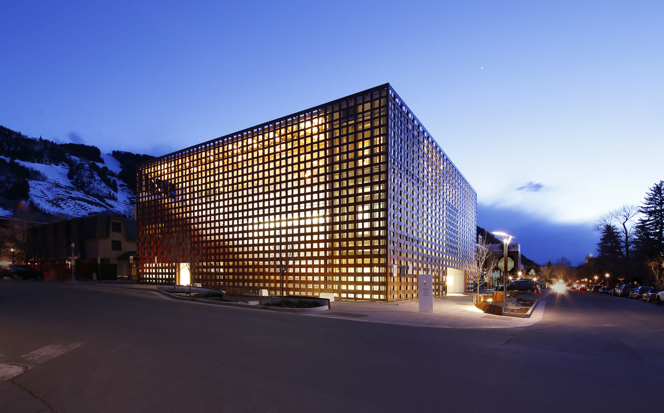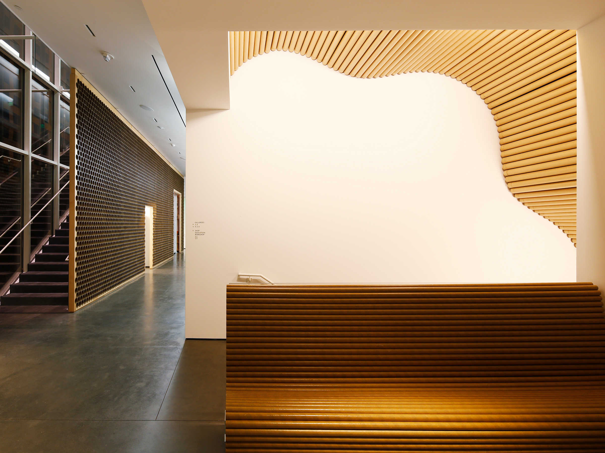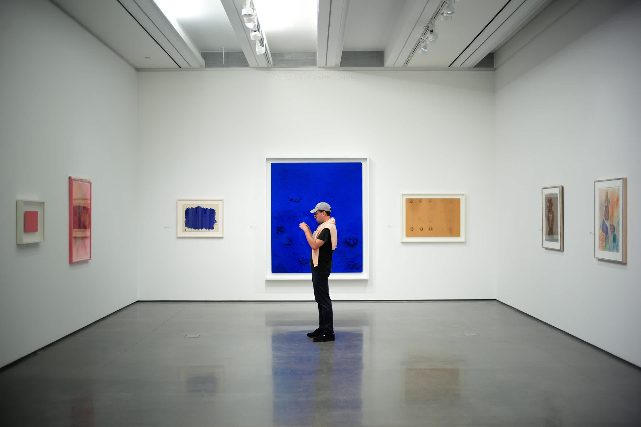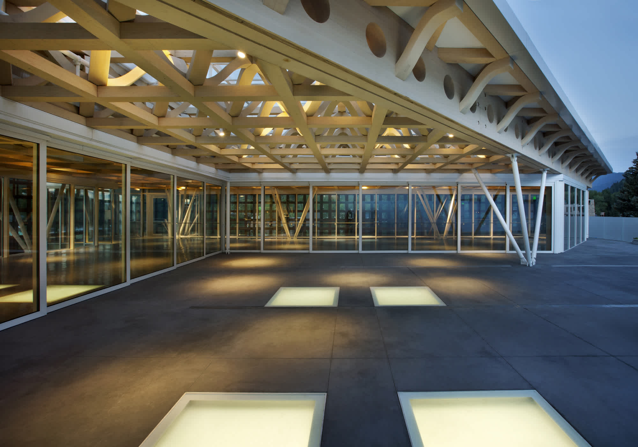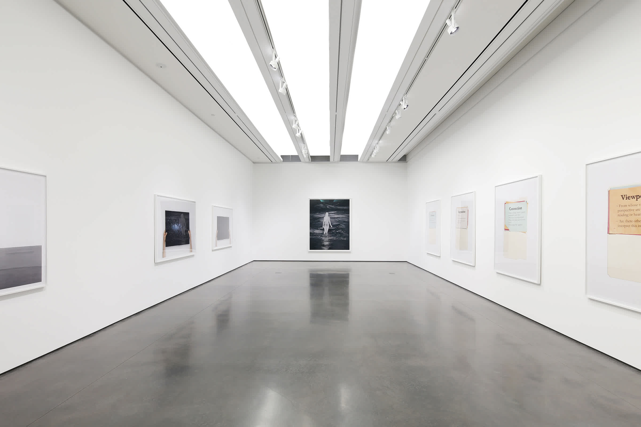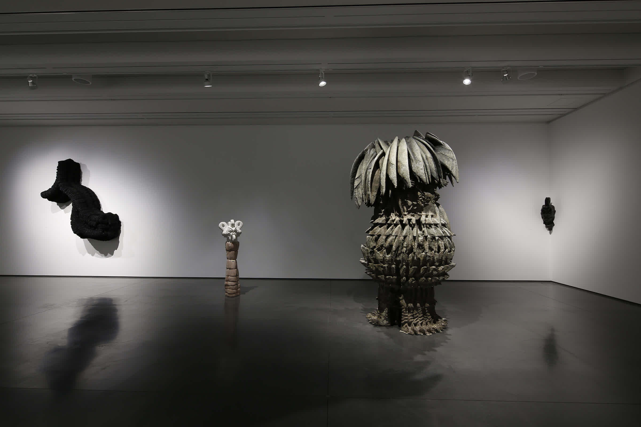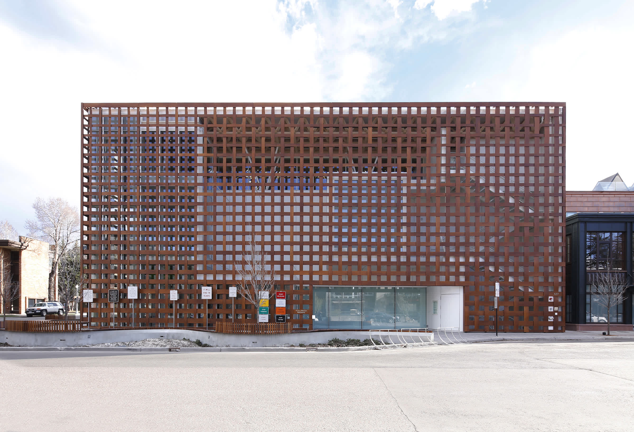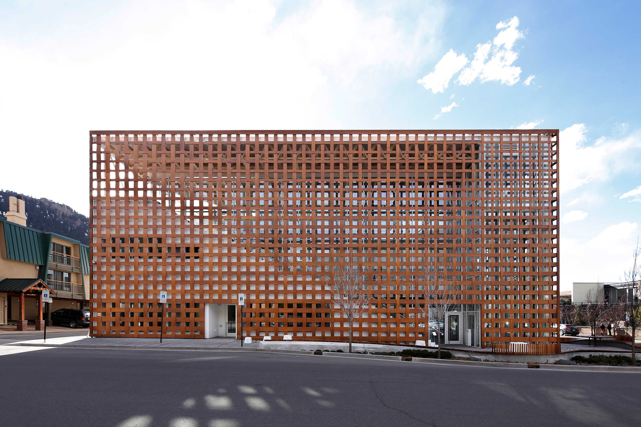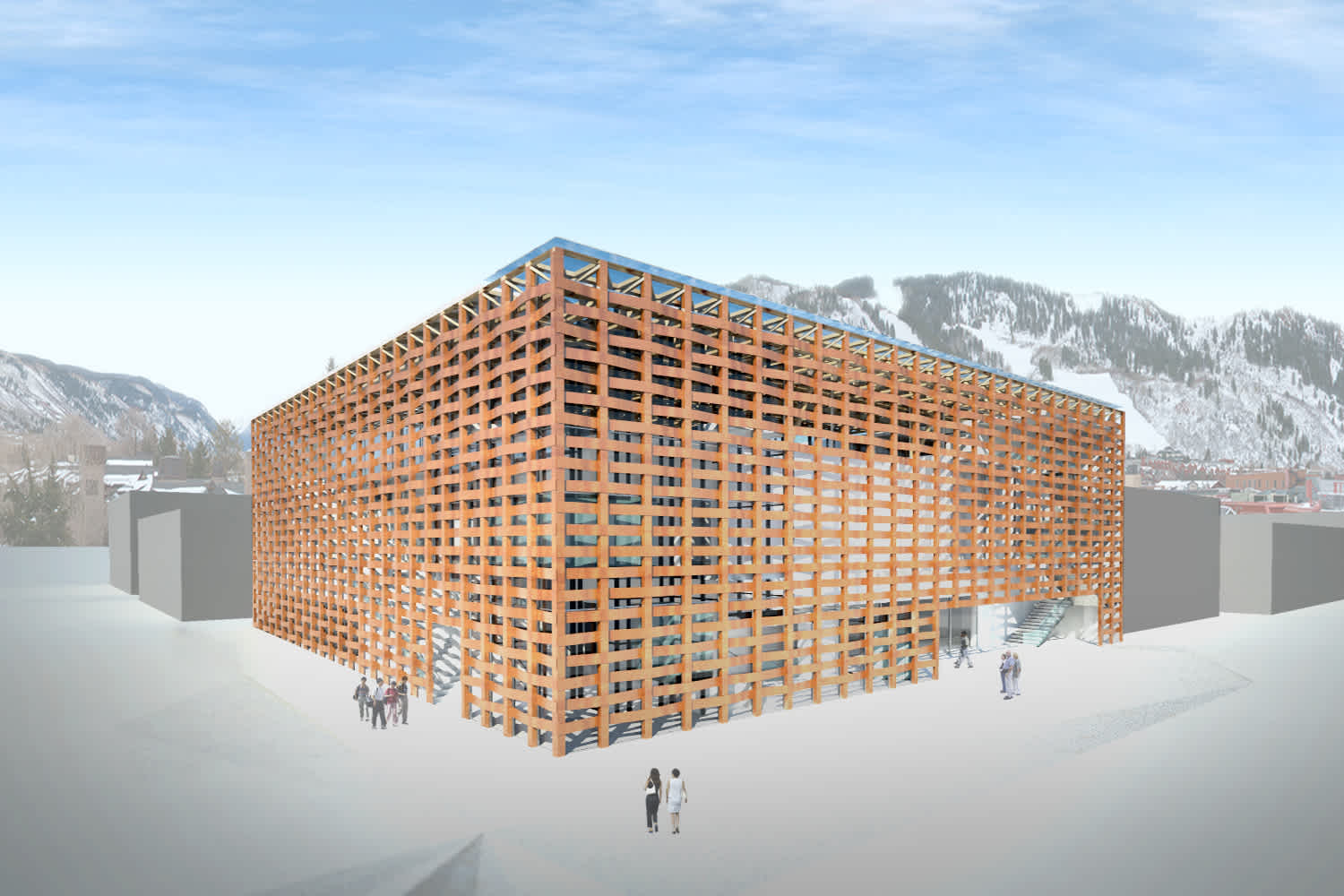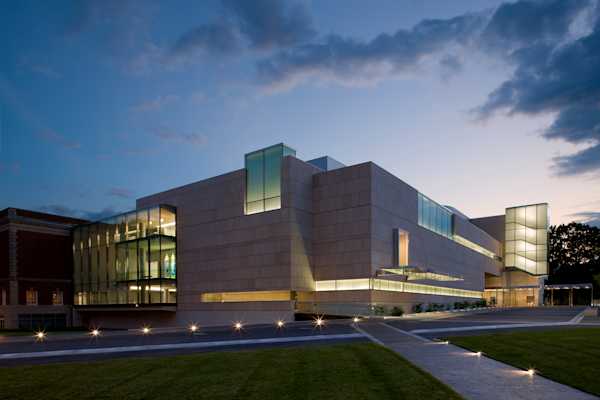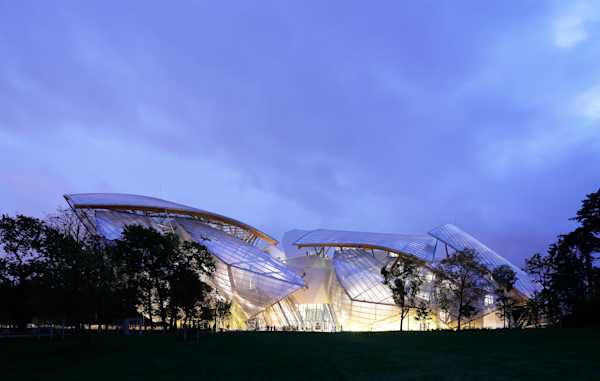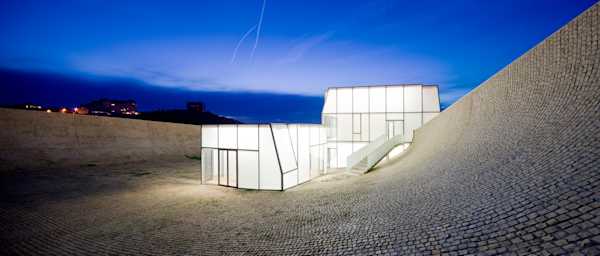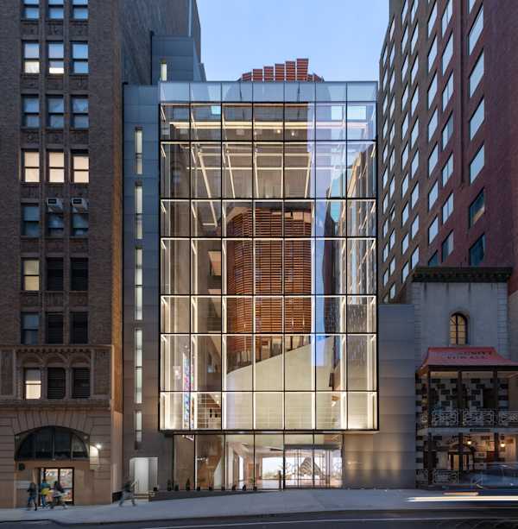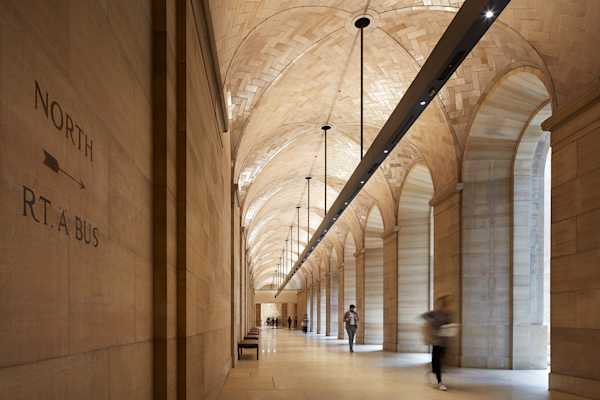The Aspen Art Museum (AAM) is a non-collecting contemporary art museum that was founded in 1979. AAM exhibitions include drawings, paintings, sculptures, multimedia installations, and electronic media. Their 33,000-square-foot, four-level building completed in 2014 is Shigeru Ban's first US museum and houses eight exhibition spaces: six gallery spaces, the Roof Desk Sculpture Garden, and the outdoor Commons.
Five architectural features interact around the concepts of layering and transparency. The Woven Wooden Screen allows those outside to engage with the interior of the building, while those inside can still feel a part of their surroundings. The Walkable Skylights on the rooftop bring natural lighting into the galleries below. The Grand Stair mediates between the interior and exterior. While ascending in the Moving Room (the glass elevator), visitors experience a slow unfolding of the focused view of the mountain from the rooftop. The triangular Wooden Roof Truss covers the ceiling of the Roof Deck's interior space and gives depth and beauty to the interior.
During the day, sunlight filtering in through the Woven Wooden Screen creates unique patterns of shadows on the interior spaces. At night, artificial lighting brings this play of light and shadow to both the interiors and exteriors of the museum. The artificial lighting underscores the layering of the architecture–from the holistic gallery lighting allowing for maximum visibility of the artwork to intimate, low-level lighting on the rooftop that allows visitors to have an unobstructed connection to the landscape.
L'Observatoire International provided the lighting design for the entire museum, including the facade, exterior landscape, and all interior public spaces.
Architect
Shigeru Ban ArchitectsSize
33,000 ft2 / 3,066 m2
Status
CompletedDate Completed
2014
Awards
Press
Client
Principal
Project Leader
Alex Miller
Team
Papon Kasettratat
Photo Credit
Studio Dubuisson
David Prutting
